17195 E Dorado Drive
Centennial, CO 80015 — Arapahoe county
Price
$650,000
Sqft
3745.00 SqFt
Baths
4
Beds
4
Description
This is your opportunity to live in the very popular Hills at Piney Creek Neighborhood, sharp 4 bedroom, 4 bath home, open and bright with big windows, skylights, vaulted ceilings, new paint and carpet, updated baths, 2 story entryway with stained glass, hardwood floors in the living room, dining room, kitchen and stairs, large living room with bay window and vaulted ceilings, beautiful cherry cabinets in kitchen with new stainless steel appliances overlooking 2 story family room with wet bar and gas fireplace, huge office/den area with separate entrance and thermostat-controlled gas fireplace ideal for home office/home school, upstairs has second office with private patio, built-in bookshelf and french doors, large separated master suite with vaulted ceilings and 5 piece master bath, both bathrooms upstairs have radiant heated tile floors, wrought iron railings on stairs, long-lasting concrete tile roof, finished basement with recreation room, workout/dance area and full bath, oversized attached 3 car garage, extremely private fenced backyard with wood deck, ideal location with neighborhood pool, tennis courts, walk to Trails Recreation Center, minutes to Cherry Creek State Park and Reservoir, light rail station, Southlands Shopping Center, Cherry Creek Schools, Regis High School
Property Level and Sizes
SqFt Lot
7710.00
Lot Features
Breakfast Nook, Ceiling Fan(s), Corian Counters, Five Piece Bath, Granite Counters, High Ceilings, Master Suite, Open Floorplan, Smoke Free, Vaulted Ceiling(s), Walk-In Closet(s), Wet Bar
Lot Size
0.18
Foundation Details
Concrete Perimeter
Basement
Finished,Sump Pump
Interior Details
Interior Features
Breakfast Nook, Ceiling Fan(s), Corian Counters, Five Piece Bath, Granite Counters, High Ceilings, Master Suite, Open Floorplan, Smoke Free, Vaulted Ceiling(s), Walk-In Closet(s), Wet Bar
Appliances
Dishwasher, Disposal, Microwave, Oven, Range, Sump Pump
Electric
Attic Fan, Central Air
Flooring
Carpet, Tile, Wood
Cooling
Attic Fan, Central Air
Heating
Forced Air, Natural Gas, Radiant
Fireplaces Features
Bedroom, Family Room, Gas
Exterior Details
Features
Balcony, Private Yard
Patio Porch Features
Deck
Water
Public
Sewer
Public Sewer
Land Details
PPA
3861111.11
Road Frontage Type
Public Road
Road Responsibility
Public Maintained Road
Road Surface Type
Paved
Garage & Parking
Parking Spaces
1
Exterior Construction
Roof
Cement Shake
Construction Materials
Brick, Frame
Architectural Style
Contemporary
Exterior Features
Balcony, Private Yard
Window Features
Bay Window(s), Double Pane Windows, Skylight(s), Window Coverings
Security Features
Carbon Monoxide Detector(s),Smoke Detector(s)
Builder Name 1
Richmond American Homes
Builder Source
Public Records
Financial Details
PSF Total
$185.58
PSF Finished
$188.09
PSF Above Grade
$232.05
Previous Year Tax
3448.00
Year Tax
2019
Primary HOA Management Type
Professionally Managed
Primary HOA Name
Advanced Property Management
Primary HOA Phone
720-489-5000
Primary HOA Amenities
Clubhouse,Pool,Tennis Court(s)
Primary HOA Fees Included
Maintenance Grounds, Trash
Primary HOA Fees
113.00
Primary HOA Fees Frequency
Monthly
Primary HOA Fees Total Annual
1356.00
Location
Schools
Elementary School
Trails West
Middle School
Falcon Creek
High School
Grandview
Walk Score®
Contact me about this property
James T. Wanzeck
RE/MAX Professionals
6020 Greenwood Plaza Boulevard
Greenwood Village, CO 80111, USA
6020 Greenwood Plaza Boulevard
Greenwood Village, CO 80111, USA
- (303) 887-1600 (Mobile)
- Invitation Code: masters
- jim@jimwanzeck.com
- https://JimWanzeck.com
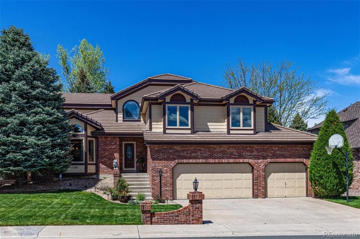
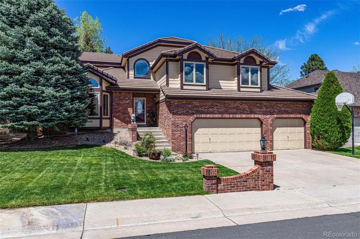
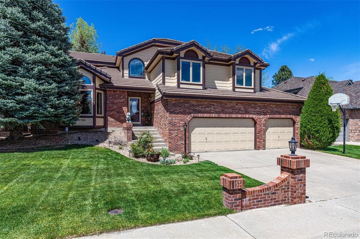
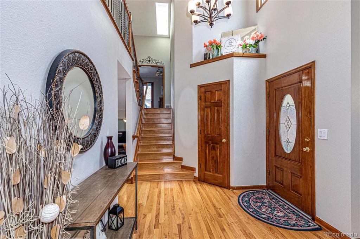
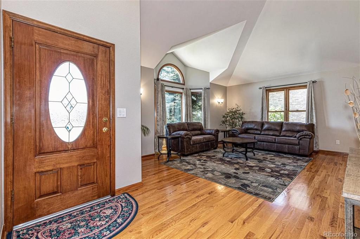
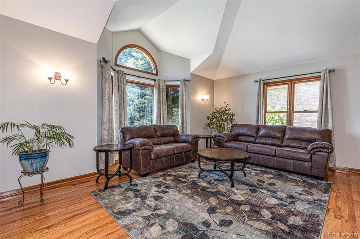
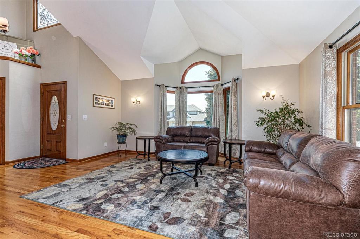
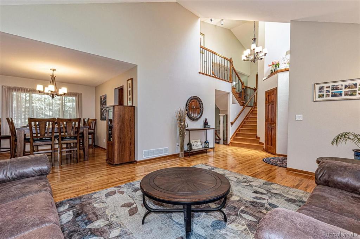
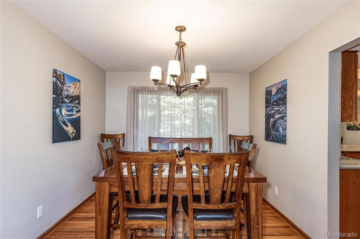
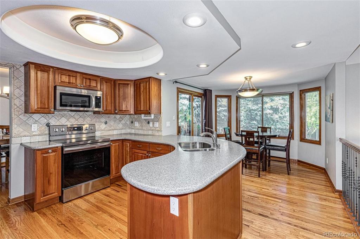
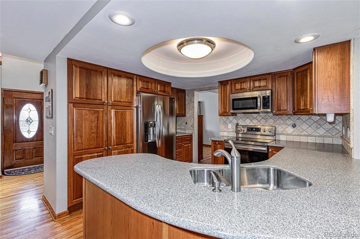
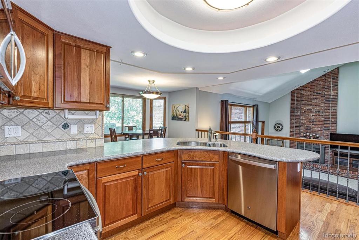
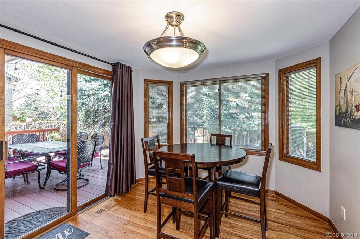
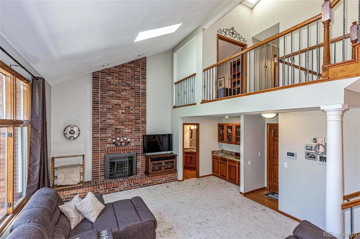
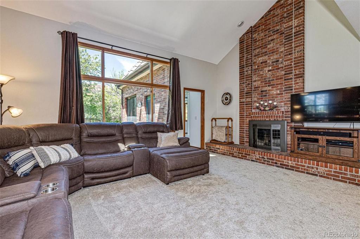
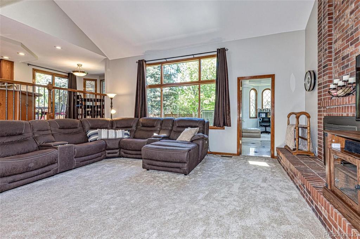
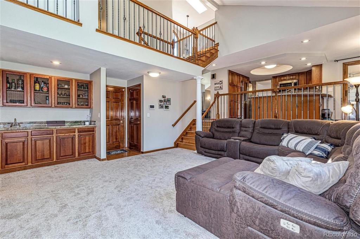
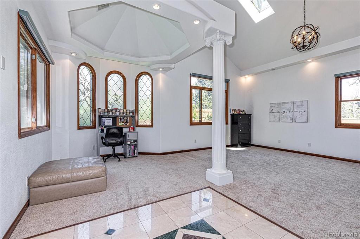
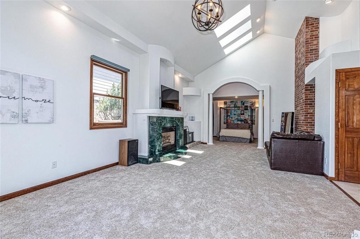
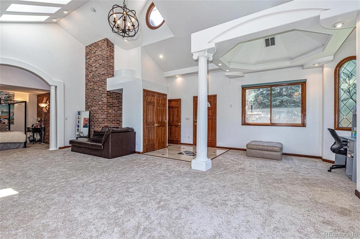
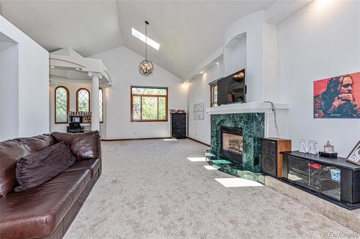
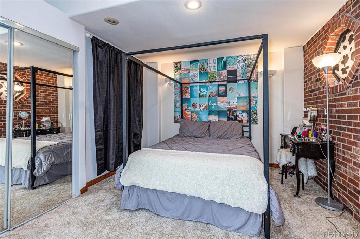
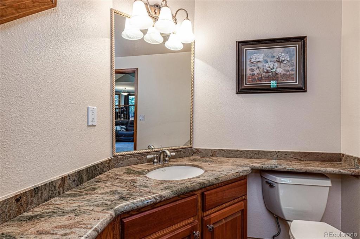
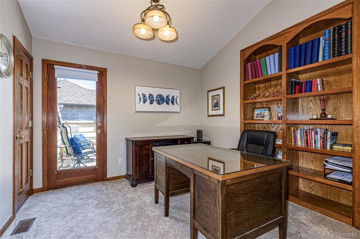
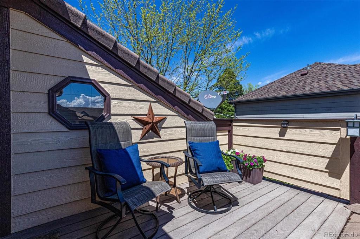
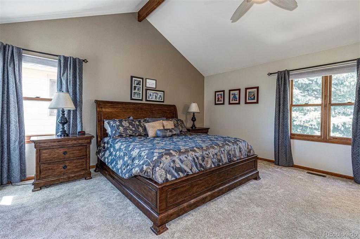
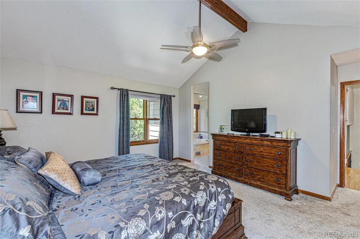
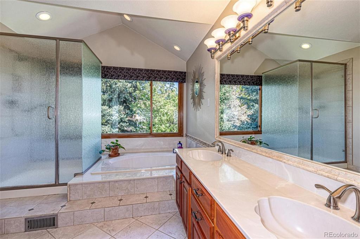
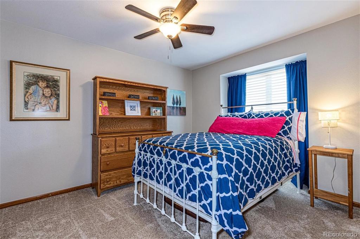
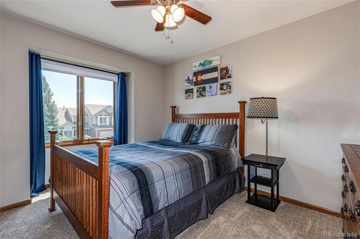
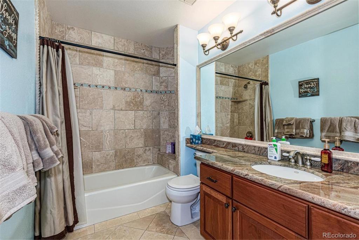
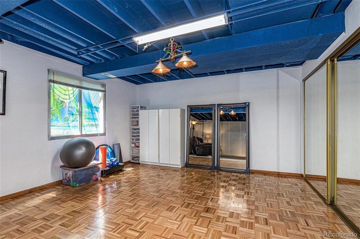
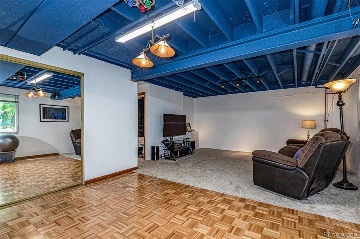
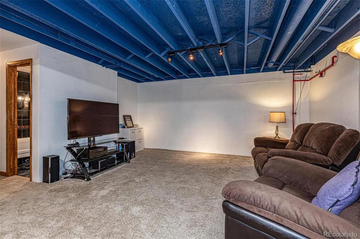
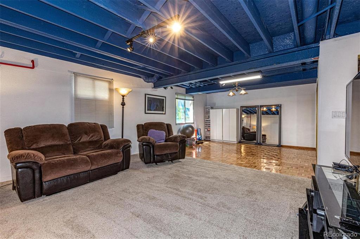
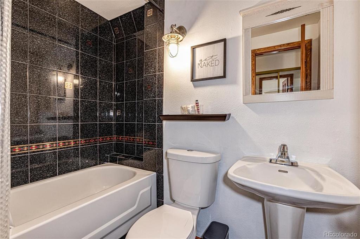
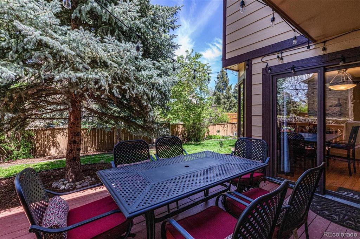
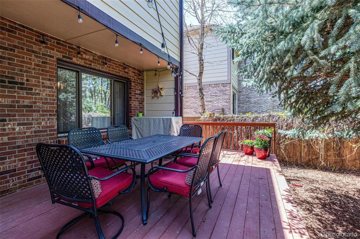
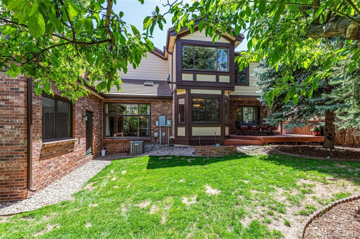
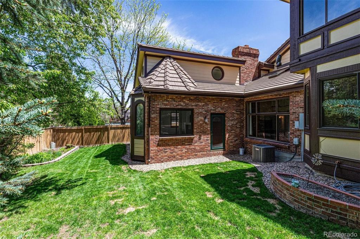


 Menu
Menu


