5694 S Pagosa Court
Centennial, CO 80015 — Arapahoe county
Price
$760,000
Sqft
3260.00 SqFt
Baths
4
Beds
5
Description
This well cared for light and bright 5 bedroom, 4 bath home is complete with a finished basement. You will be pleased with the two story entry that shows off the updated stair railing with wood and rod iron and shining hardwood floors. The main floors offers you a spacious formal living room with plantation shutters and crown molding. With an arch access into the cozy formal dining room you find plantation shutters, crown molding. The kitchen is a just through another arch, it is well updated with a copper sink, granite tile counters tops, recessed lighting, newer appliances, newer hardware, pantry storage and hardwood floors. Walk through to the breakfast nook that opens to the french doors that lead to the very well maintained private back yard. The family room allows for cozy winter evenings by the fire. Vaulted ceilings, a wet bar and plantation shutters help pull this lovely room together. The main floor also holds a powder room with updated vanity, tile and framed mirror. Laundry is on the main level just before the 3 car garage access. You will have lots of storage in there. The second story hold the primary and 3 of the secondary bedroom with a cat walk that overlooks the family room. The generous primary bedroom holds lots of light, a high shelf for your decorative items. The primary 5 piece bath, has a large mirror, dual sinks, nice soaking tub, newer glass shower, walk in closet with tons of storage. The secondary bedrooms have ample space and allow comfort for your family and friends. Don't over look the attic fan that will bring in the cool night air. The basement gives you a nice area to relax, watch a movie, hang out with family and friends or just have a quite place. The 5th bedroom is in the basement with a nice walk-in closet and there is a 3/4 bath for your guests. The roof, gutters and skylights were replaced in 2019. Sprinklers front and back make yard maintenance easier. A lot of windows have been replaced including the french doors.
Property Level and Sizes
SqFt Lot
7492.00
Lot Features
Ceiling Fan(s), Eat-in Kitchen, Five Piece Bath, Granite Counters, Smoke Free, Utility Sink, Vaulted Ceiling(s), Wet Bar
Lot Size
0.17
Basement
Bath/Stubbed,Finished,Sump Pump
Interior Details
Interior Features
Ceiling Fan(s), Eat-in Kitchen, Five Piece Bath, Granite Counters, Smoke Free, Utility Sink, Vaulted Ceiling(s), Wet Bar
Appliances
Dishwasher, Disposal, Gas Water Heater, Microwave, Oven, Range, Refrigerator
Electric
Central Air
Flooring
Carpet, Wood
Cooling
Central Air
Heating
Forced Air, Natural Gas
Fireplaces Features
Family Room
Utilities
Electricity Connected, Natural Gas Connected
Exterior Details
Features
Dog Run, Private Yard
Patio Porch Features
Patio
Water
Public
Sewer
Public Sewer
Land Details
PPA
4358823.53
Road Frontage Type
Public Road
Road Responsibility
Public Maintained Road
Road Surface Type
Paved
Garage & Parking
Parking Spaces
1
Parking Features
Concrete
Exterior Construction
Roof
Composition
Construction Materials
Brick, Wood Siding
Architectural Style
Traditional
Exterior Features
Dog Run, Private Yard
Window Features
Double Pane Windows, Skylight(s), Window Coverings
Security Features
Carbon Monoxide Detector(s),Smoke Detector(s)
Builder Source
Public Records
Financial Details
PSF Total
$227.30
PSF Finished
$233.83
PSF Above Grade
$314.78
Previous Year Tax
3115.00
Year Tax
2021
Primary HOA Management Type
Professionally Managed
Primary HOA Name
Piney Creek Maintenance
Primary HOA Phone
303-369-1800
Primary HOA Amenities
Clubhouse,Park,Pool,Tennis Court(s)
Primary HOA Fees Included
Trash
Primary HOA Fees
116.00
Primary HOA Fees Frequency
Monthly
Primary HOA Fees Total Annual
1392.00
Location
Schools
Elementary School
Trails West
Middle School
Falcon Creek
High School
Grandview
Walk Score®
Contact me about this property
James T. Wanzeck
RE/MAX Professionals
6020 Greenwood Plaza Boulevard
Greenwood Village, CO 80111, USA
6020 Greenwood Plaza Boulevard
Greenwood Village, CO 80111, USA
- (303) 887-1600 (Mobile)
- Invitation Code: masters
- jim@jimwanzeck.com
- https://JimWanzeck.com
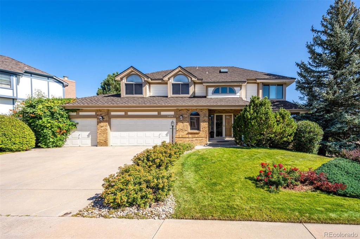
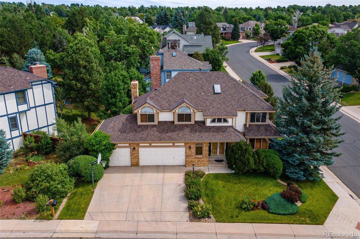
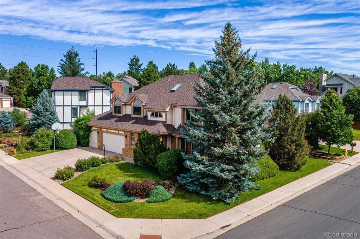
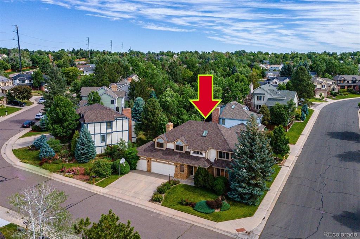
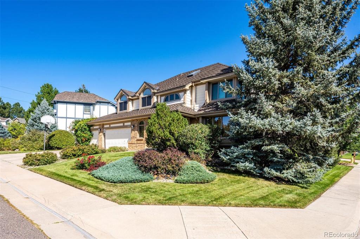
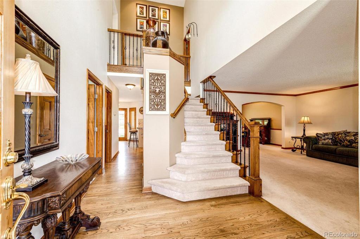
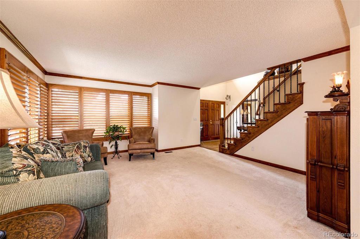
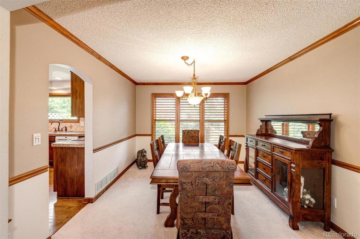
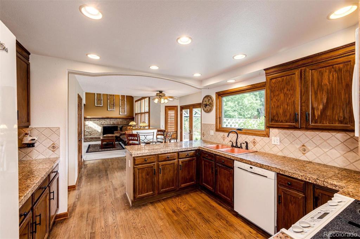
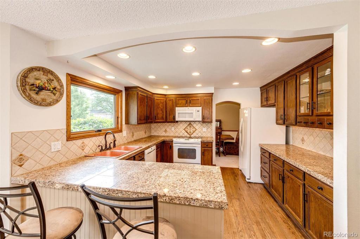
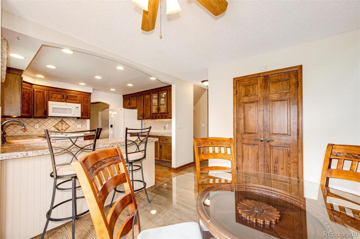
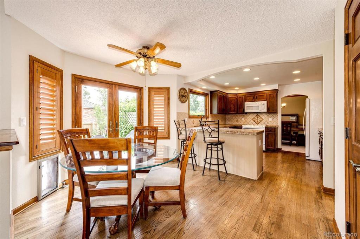
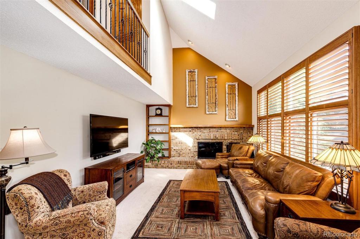
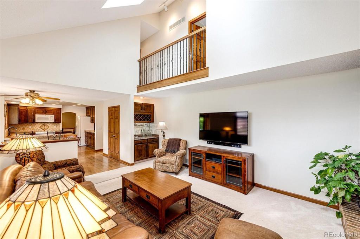
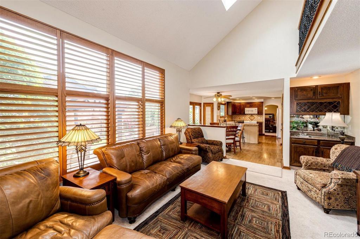
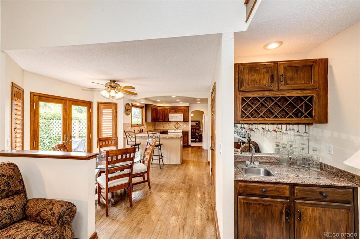
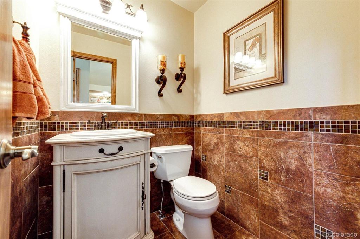
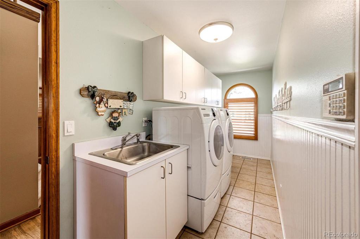
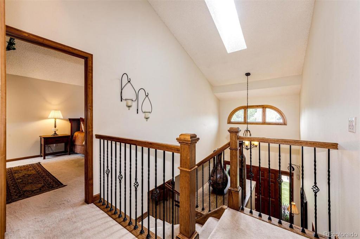
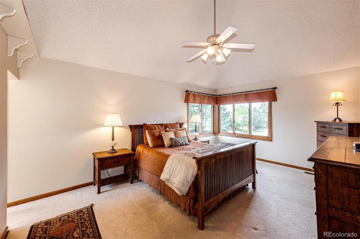
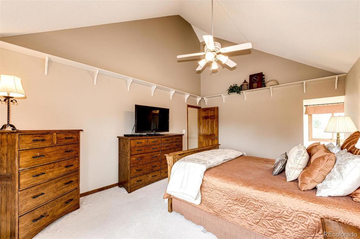
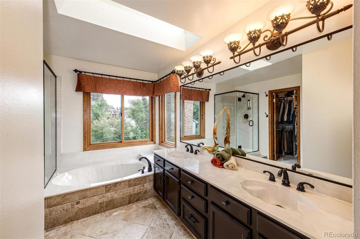
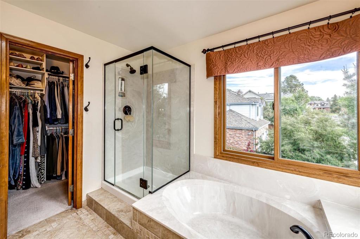
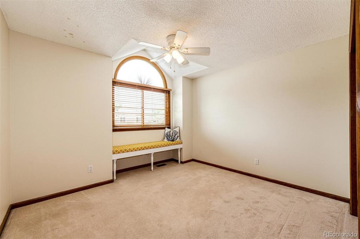
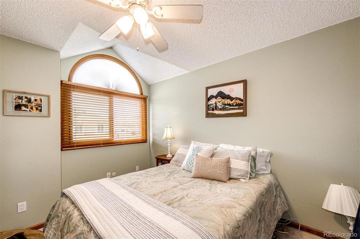
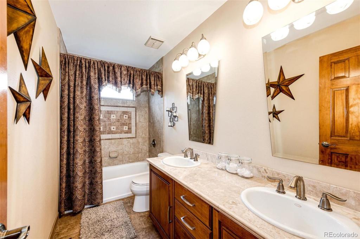
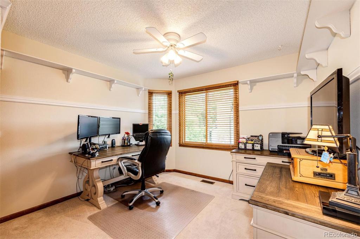
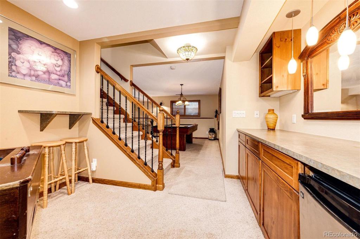
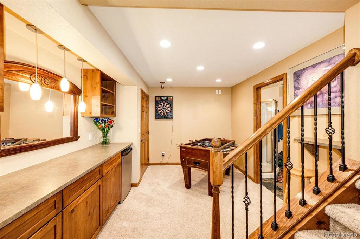
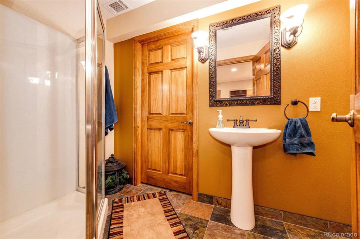
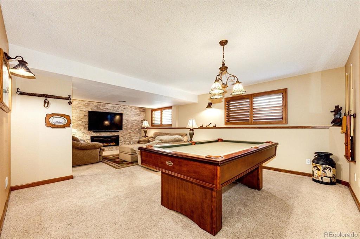
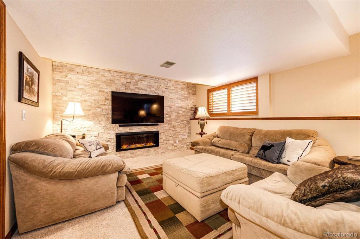
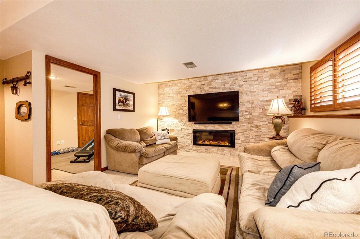
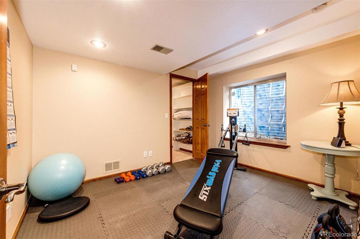
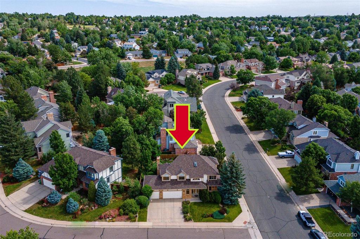
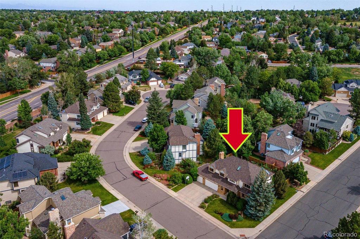
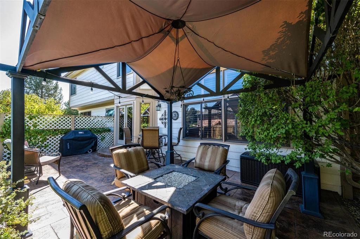
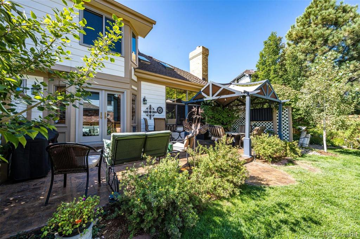
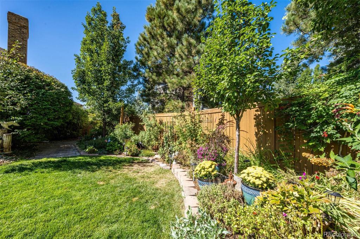
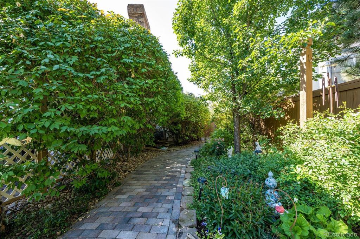


 Menu
Menu


